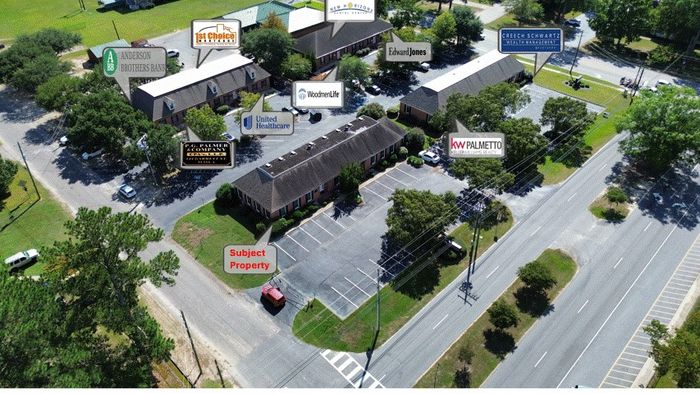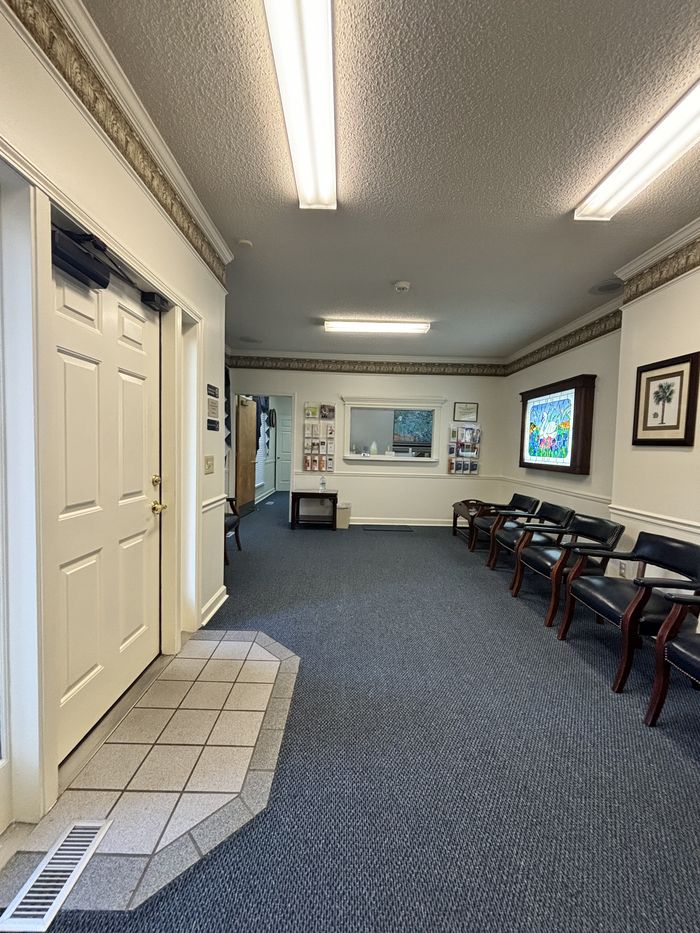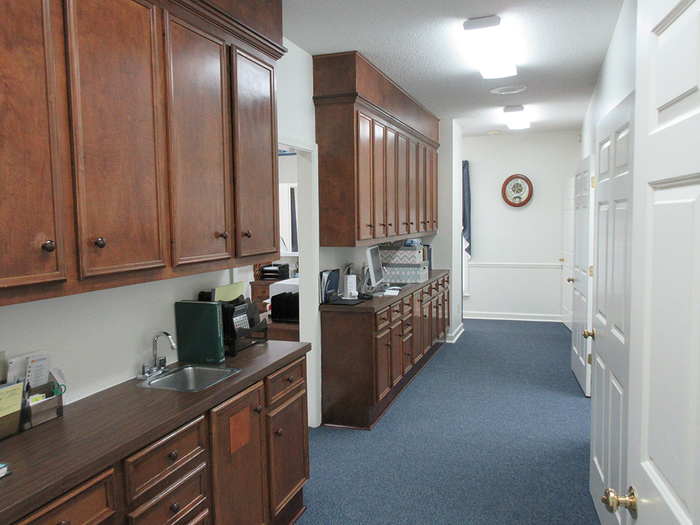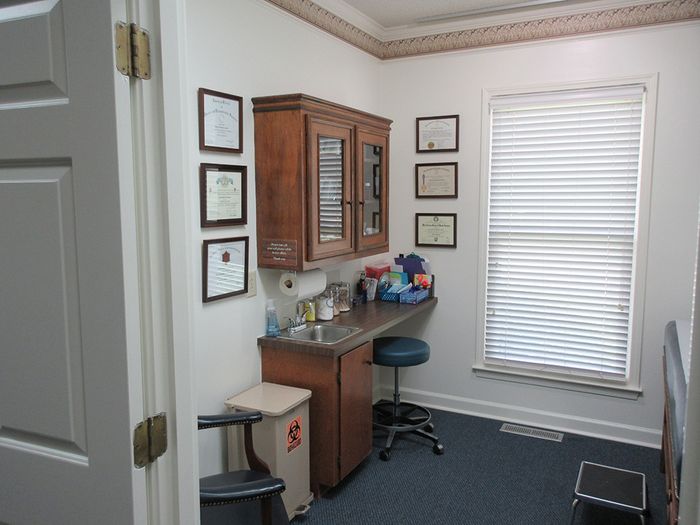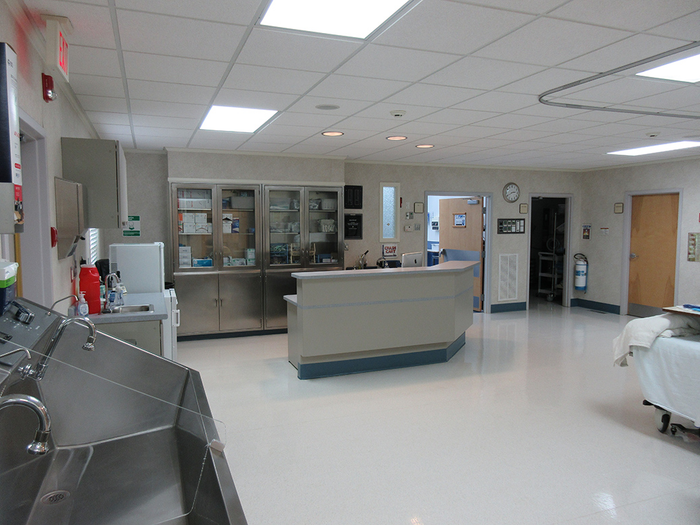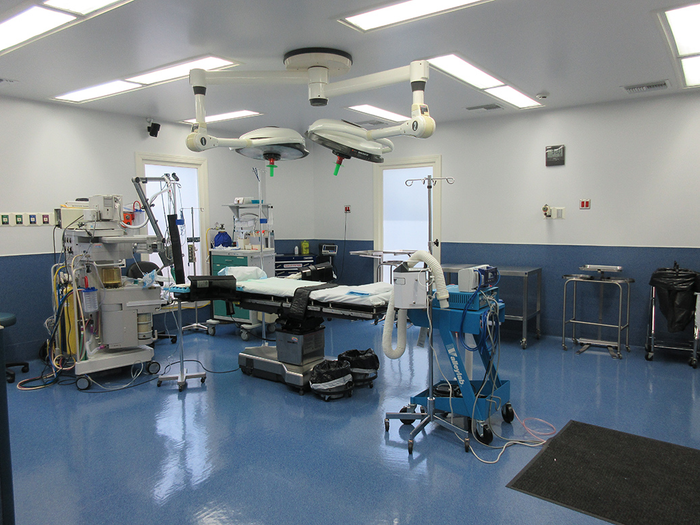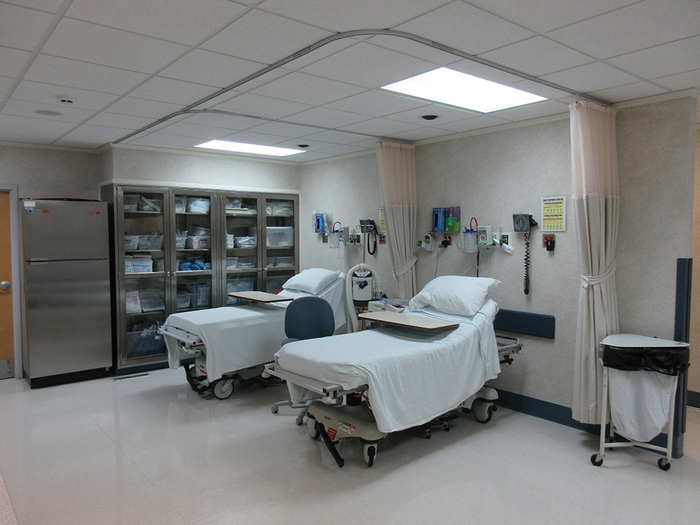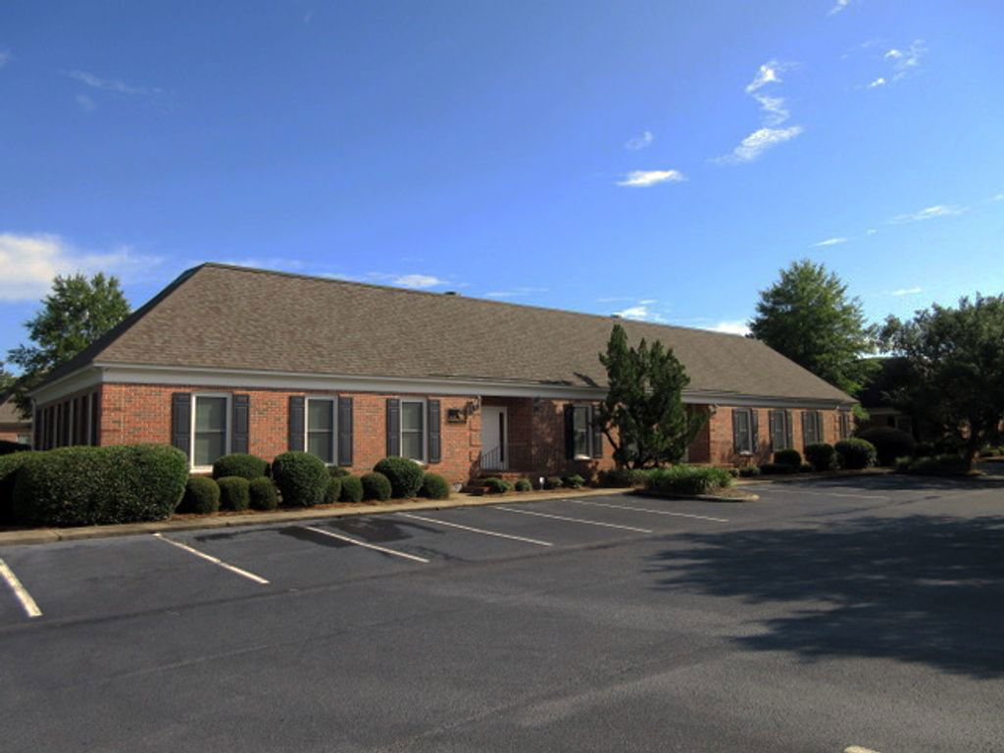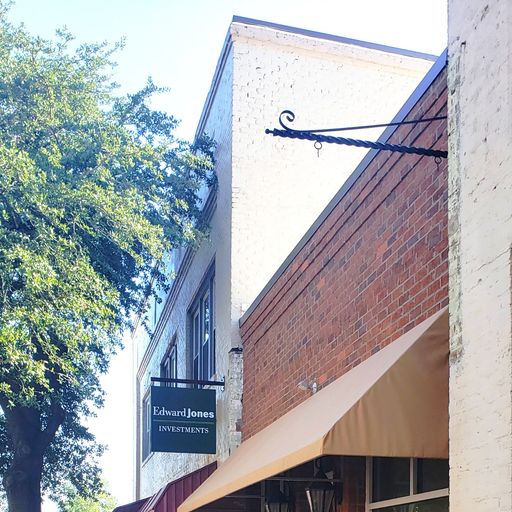Miller Road 14
14 Miller Road Oswego, SC 29150
About this listing
DESCRIPTION
This medical office building totals 5,605 square feet with two stories of a previous multi-tenant building renovated for an office based surgical center. First floor is broken into two space, suite A is a medical office and suite B is a surgical center. Suite A is made up of a waiting room, front reception desk, patient exam rooms, and one procedure room. Suite B is comprised of a lobby with reception area, nursing station, operating room, general recovery room, private recovery room, and instrument processing areas. The second floor is primarily used for medical products storage, breakroom, restrooms, and offices totaling 1,678 square feet.
-
Building Size
5,605 sqft
-
Lot Area
0.57 acres
-
Zoning
Planned Office
Details
- • Lot Size: 1/2 - 1 Acre

