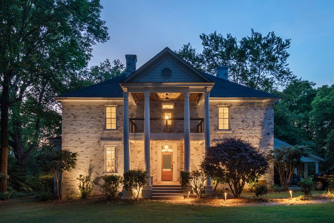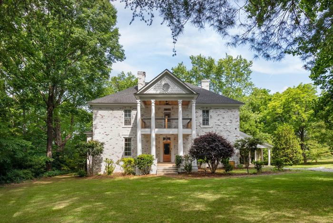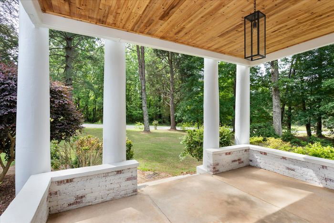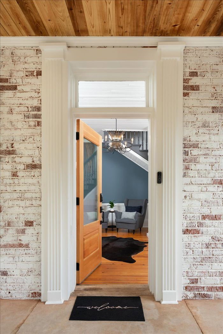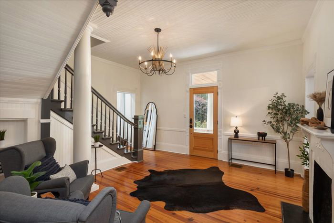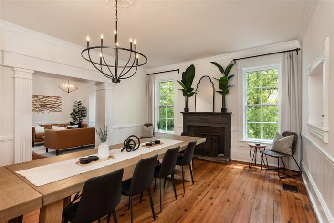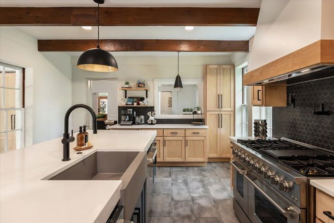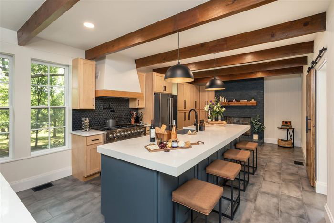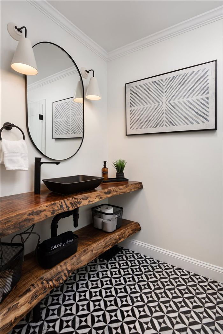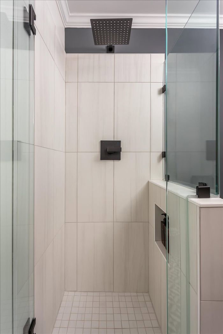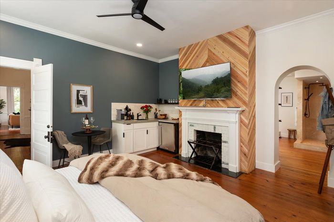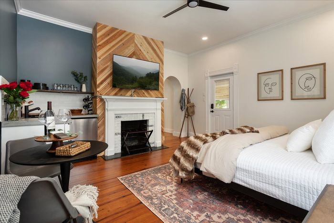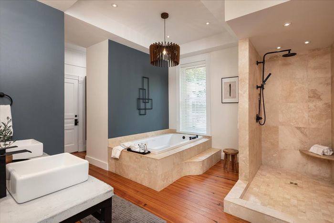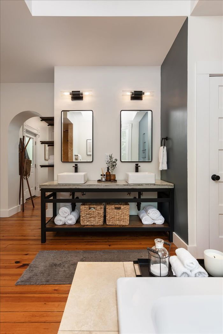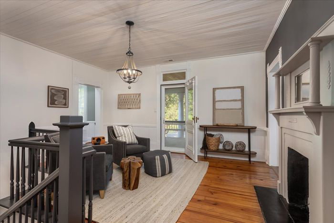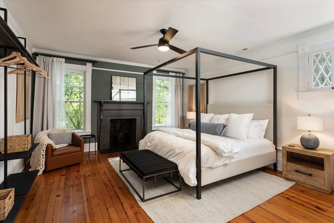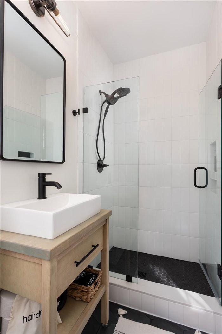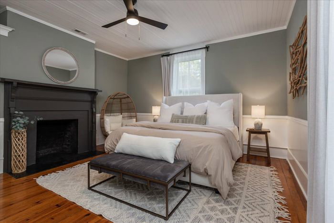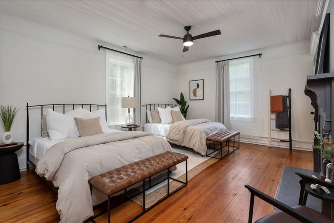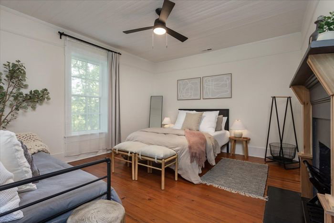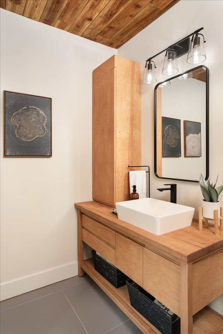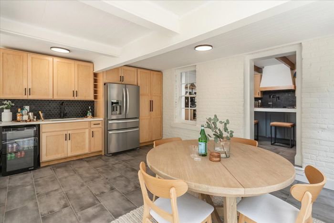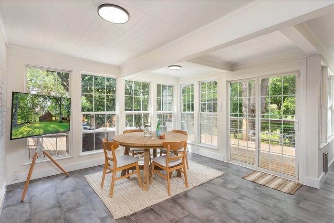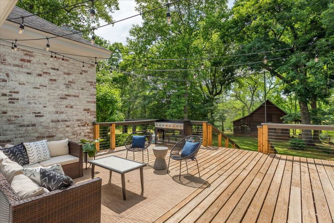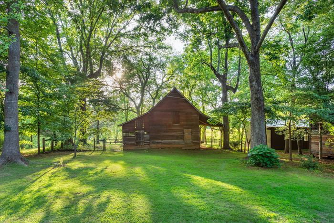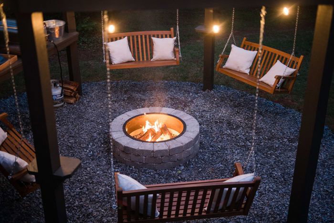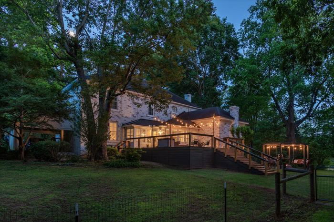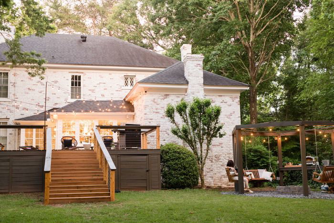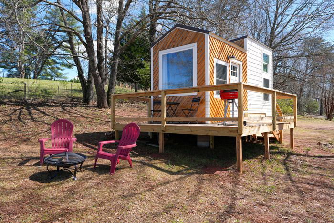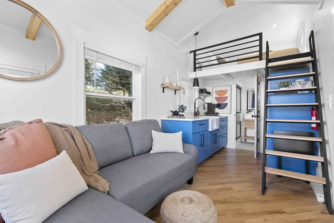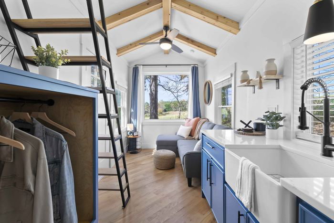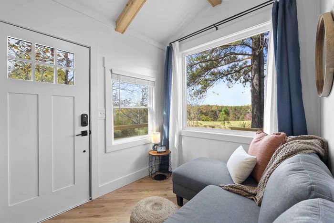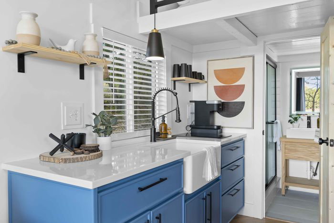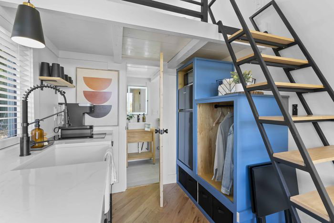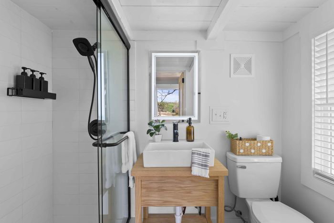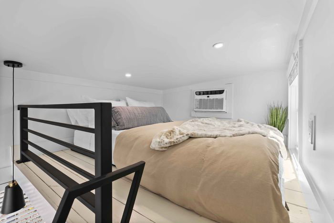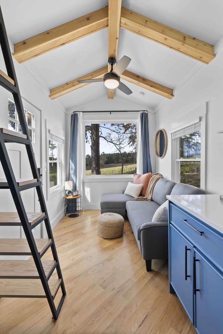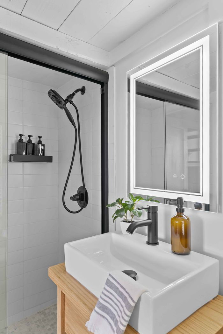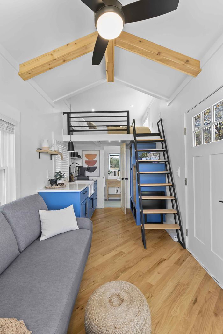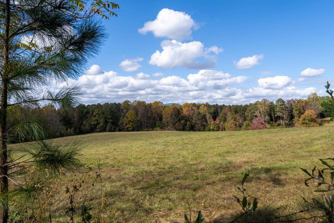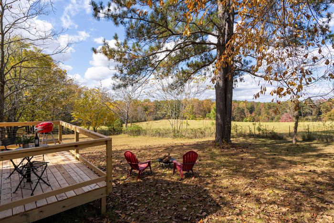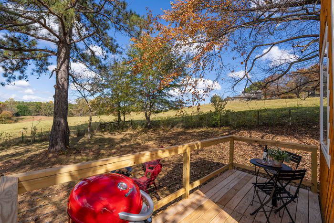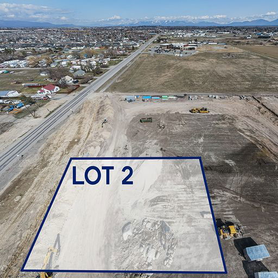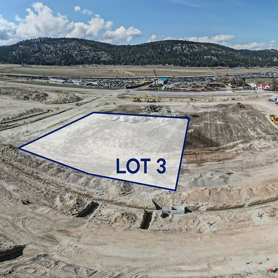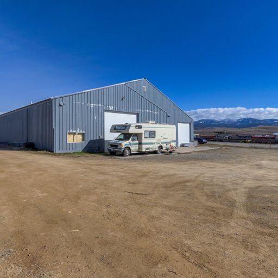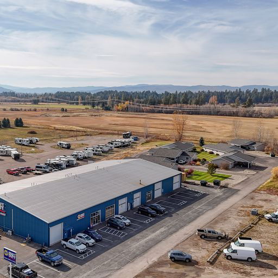10654 Hwy 11
10654 Hwy 11 Campobello, SC 29322
About this listing
Rare opportunity to own a piece of history… A Luxuriously, newly renovated 1904 Estate on 2.66 acres. This prime location and unrestricted zoning allows for endless possibilities such as a primary residence, luxurious retreat, a private venue for exclusive events and also ideal for an equestrian establishment. This property offers seclusion and convenience while it sits less than 20-minutes from Lake Bowen and Tryon Equestrian Center, it is also a short 30-minute drive to GSP International Airport!
This spacious brick home, which was the original residence of renowned educator and minister Reverend Wingo, offers 4,300 SF, 5 bedrooms, 4 bathrooms, cedar-wrapped ceilings, and ten fireplaces all setting the stage for elegance and warmth.The property also has pass-through custom gates at the entrance, beautiful pasture and mountain views and a tiny-home on site for additional guests.This high-end boutique retreat currently produces lucrative rental income with an abundance of expansion possibilities such as; 1) Maximizing occupancy and rates with the short-term rental business, 2) Adding additional tiny homes for increased revenue and 3) Revitalize the historical out-buildings to use as a wedding venue and combine with the existing lodging business.
The adjoining 3-acre parcel is also available offering expansion room for the lodging and event venues. This additional acreage, along with the close proximity to Tyron International, also presents a perfect equestrian opportunity!
-
Building Size
4,300 sqft
-
Lot Area
2.66 acres
-
Year Built
1904
DESCRIPTION
- • Views: Mountain
- • Appliances: Garbage Disposal
- • Interior: Walk-in Closet
- • Kitchen Features: Gourmet Kitchen
- • Fencing: Fenced Yard
- • Area Amenities: Area Tennis
- • General: Smoke Detector
- • Exterior: Barn/Stable
- • Garage Count: 1 Car Garage
- • Exterior Description: Wood Frame
- • Lot Size: 2-5 Acres
- • Fireplace Count: 4+ Fireplaces
- • Sewer: Septic
- • Cooling: A/C
- • Exterior Living Space: Deck
- • Heating Type: Forced Air
- • Bath Features: Jetted Tub
- • Water: City Water
